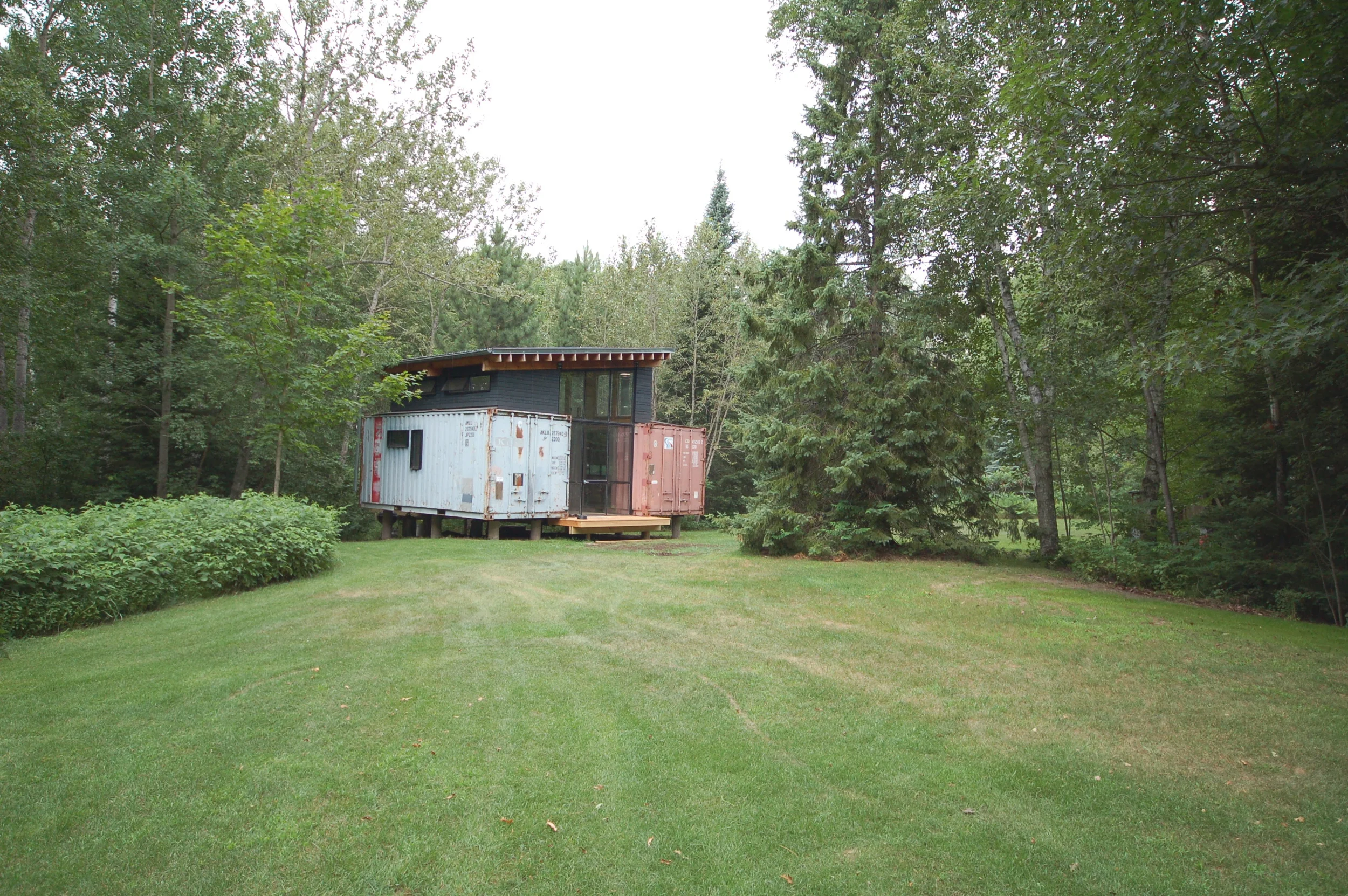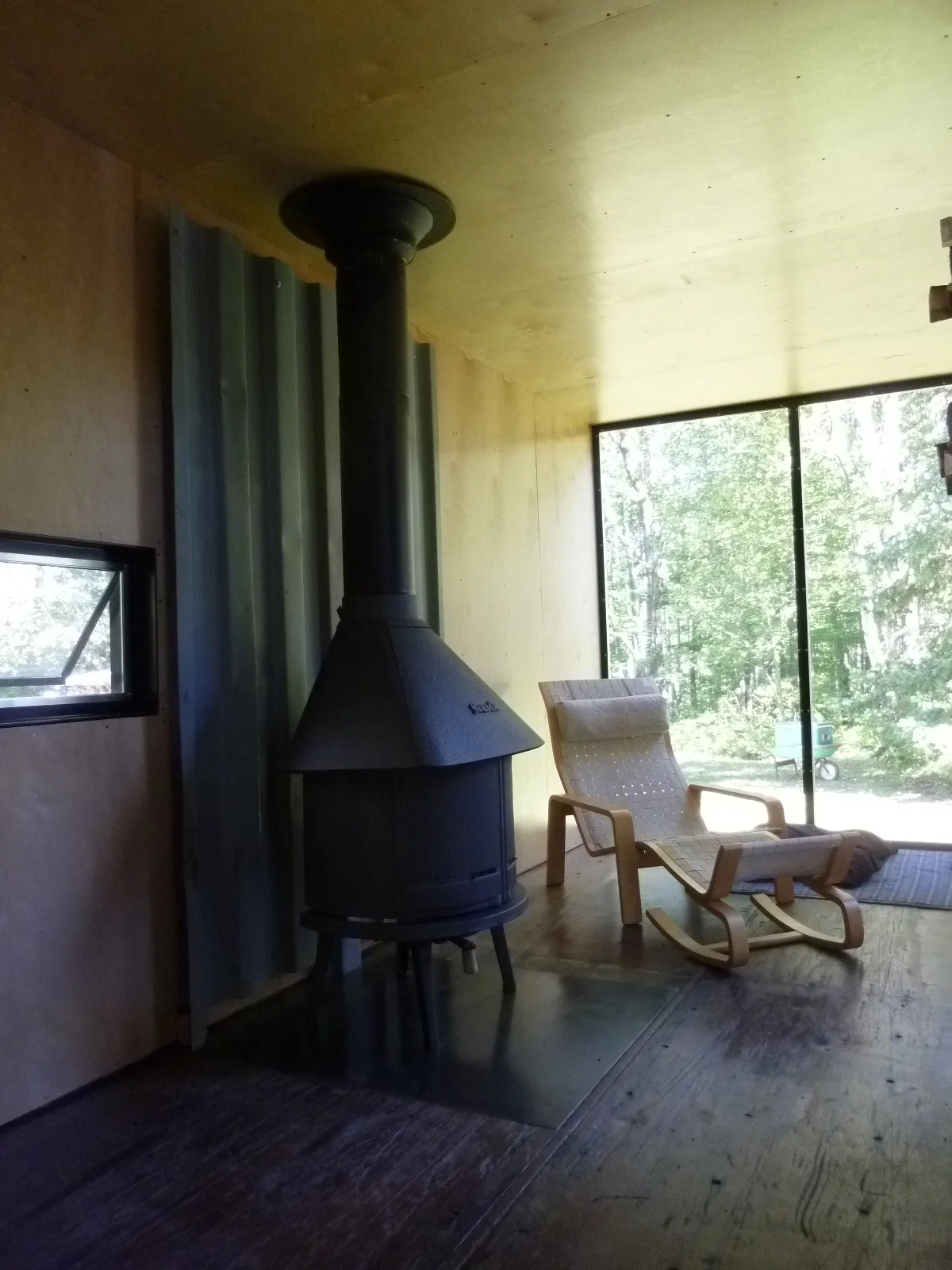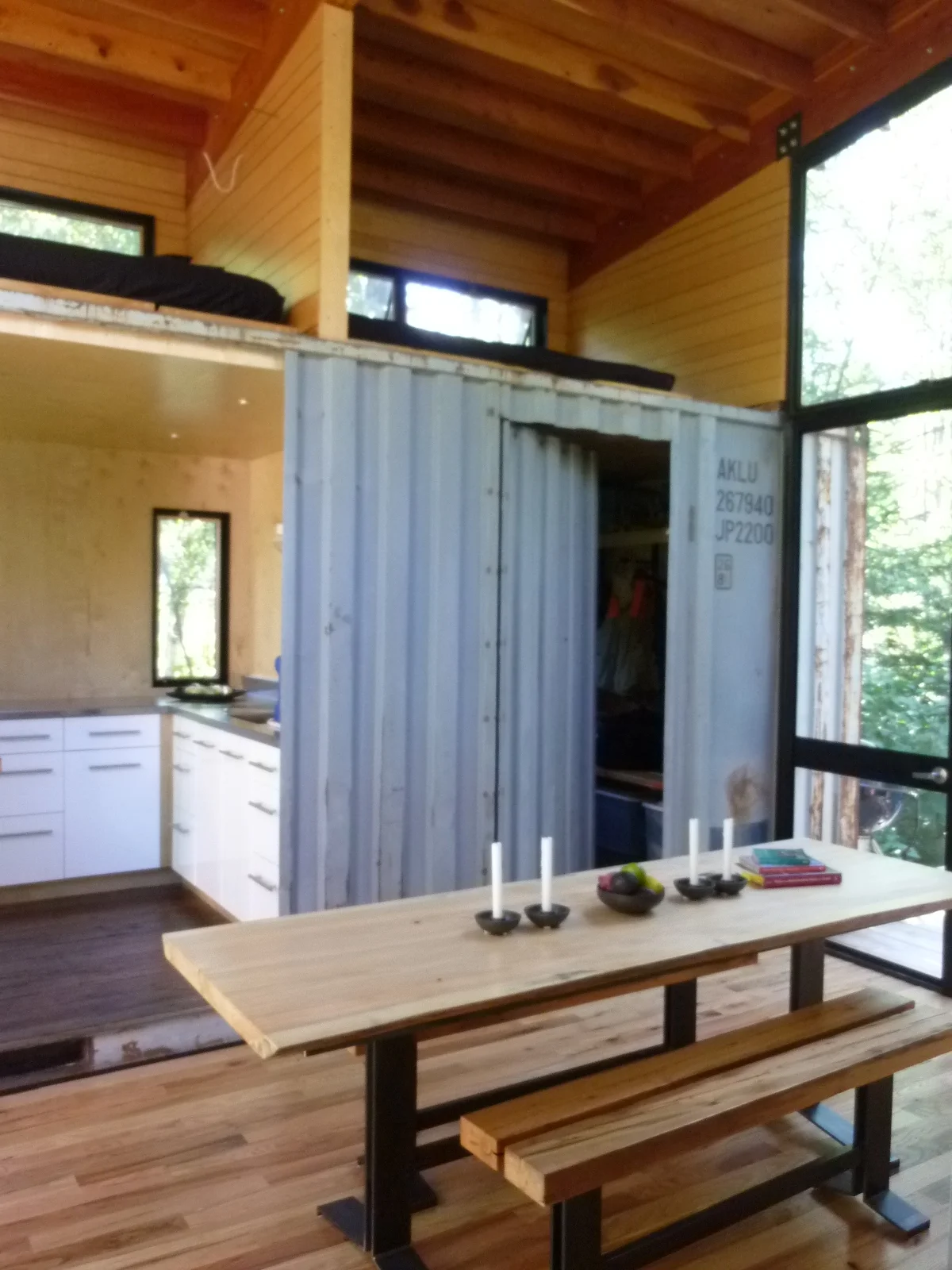




Container cabin in northern Minnesota. Built and designed by Paul Stankey, friends and family for a family retreat. Two shipping recycled shipping containers with a glass space in between. All steel windows were fabricated by Innate Works.

The container interiors are furred out, insulated and clad in birch plywood. Original container floors are sanded and sealed.

Dining space with sleeping lofts above the blue container. Table frame, benches and top by Innate Works.